semester project- spatial design 2023
This project was superviced by Prof. Dipl. Des. Manfred Wagner|FH Aachen
smester project theme- art installation
How can artistic methods help finding form in spatial design. For the start I did research about parametric design and try to combine it with water, befor I find a brand that fits into the project.

experimental approach
Water and parametric design.

zeekr
focus on model zeekr x
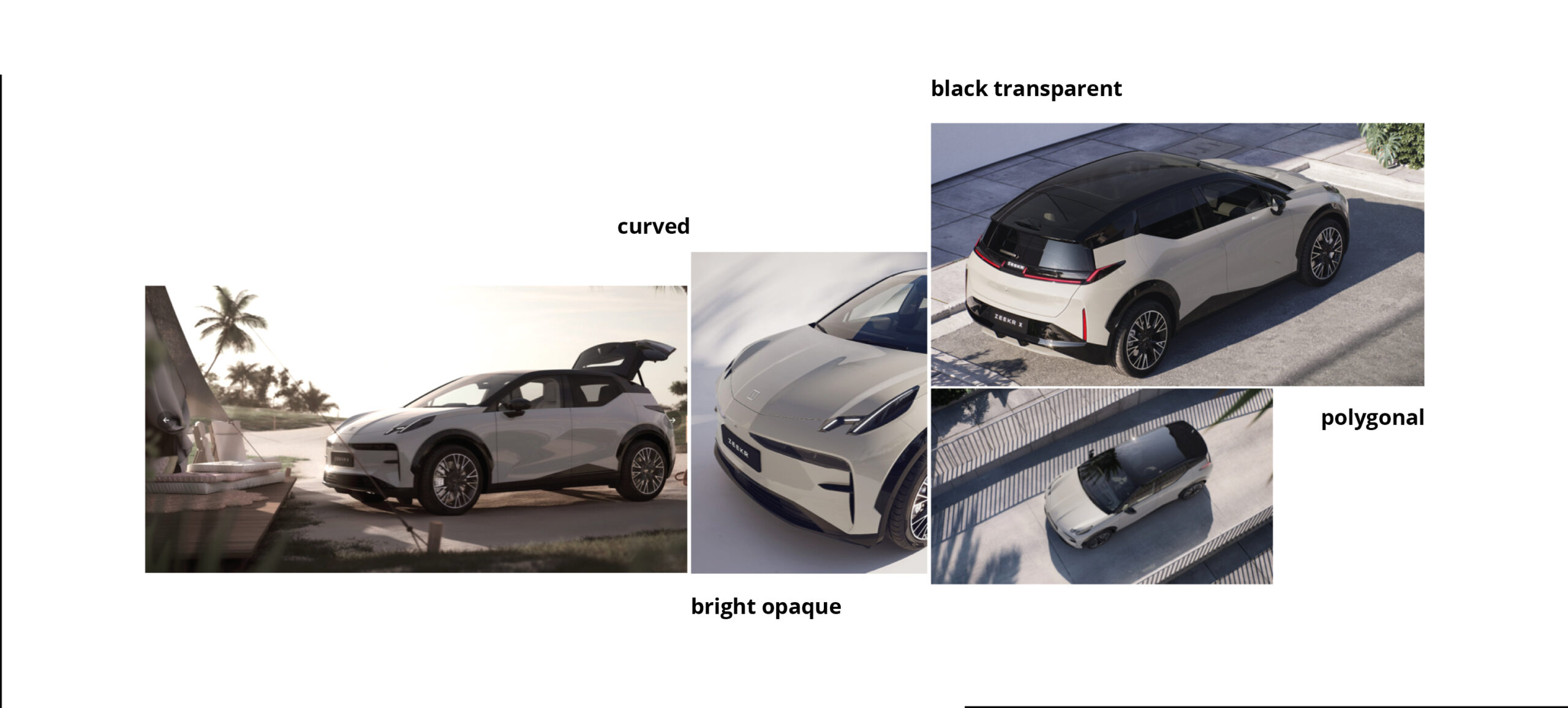
a temporary event location to present zeekr x
For the final concept I will turn a wave into architecture.
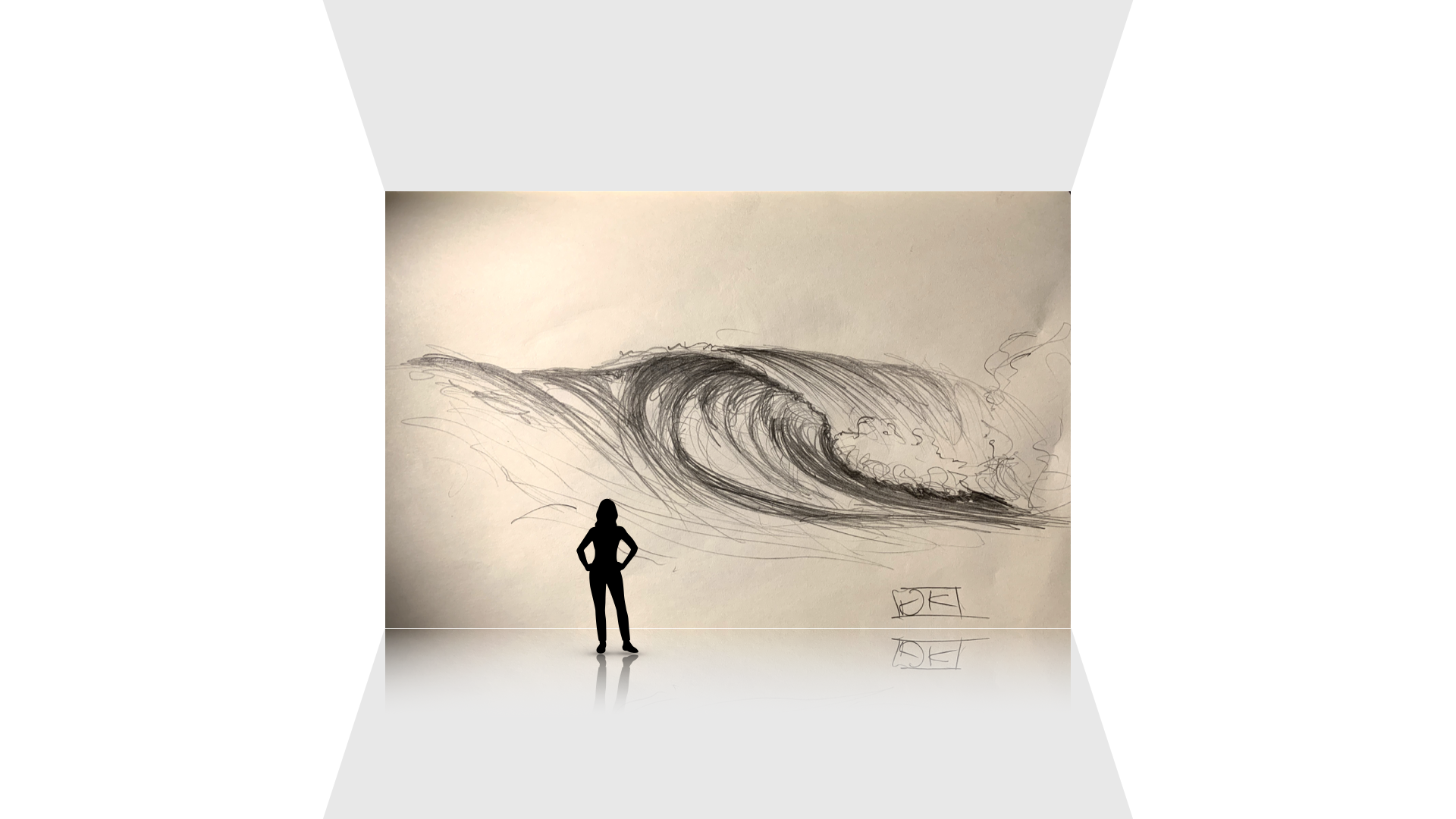
building the wave
It starts with a line, that is drawn into empty space. Then the line is duplicated and arranged. After the lines are soldified to definite bars, the Structure is nearly completed. The last step is to cut it all at the bottom, so it gets a plane surface to stand on.
design principle
The contrast between curved lines and polygons.

composition
The final temporary architecture is build up by 57 bars, wich make the wave form. Inside of the wave, floor plates fill the gaps between the bars. The wave is supplemented by the polygonal pavillion, wich consists of a framework and transparent panels. The hole construction is fixed on a concrete ground.




final
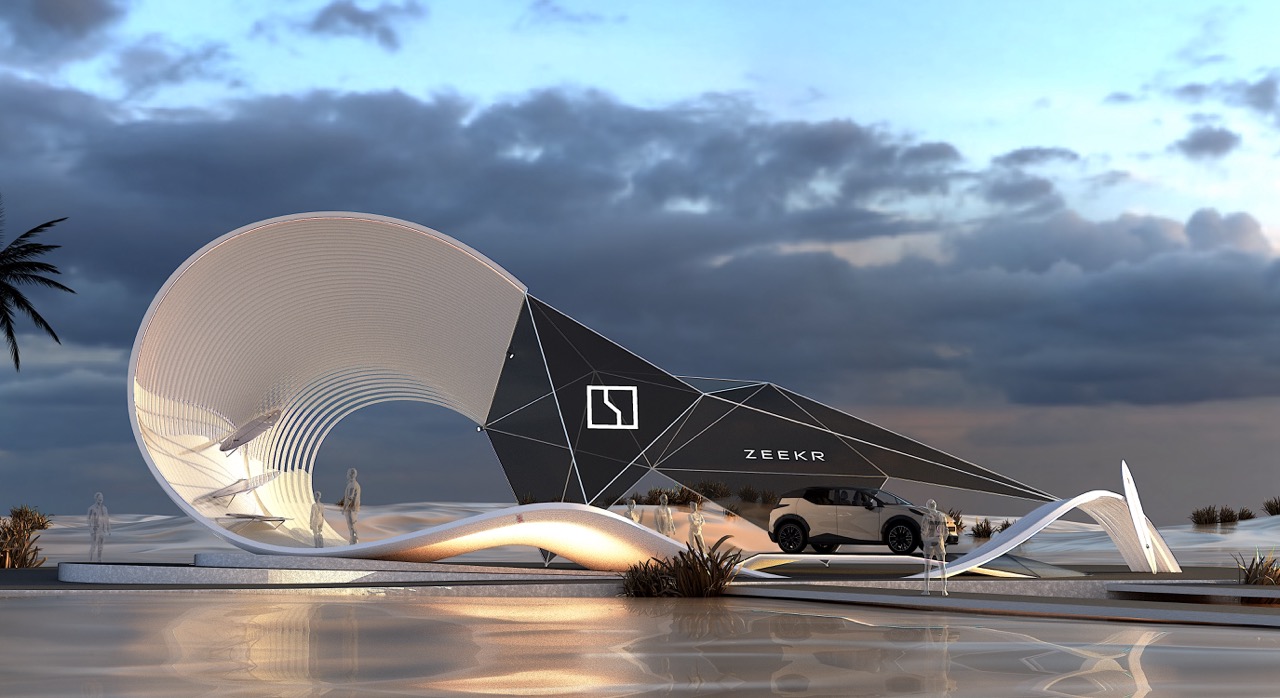
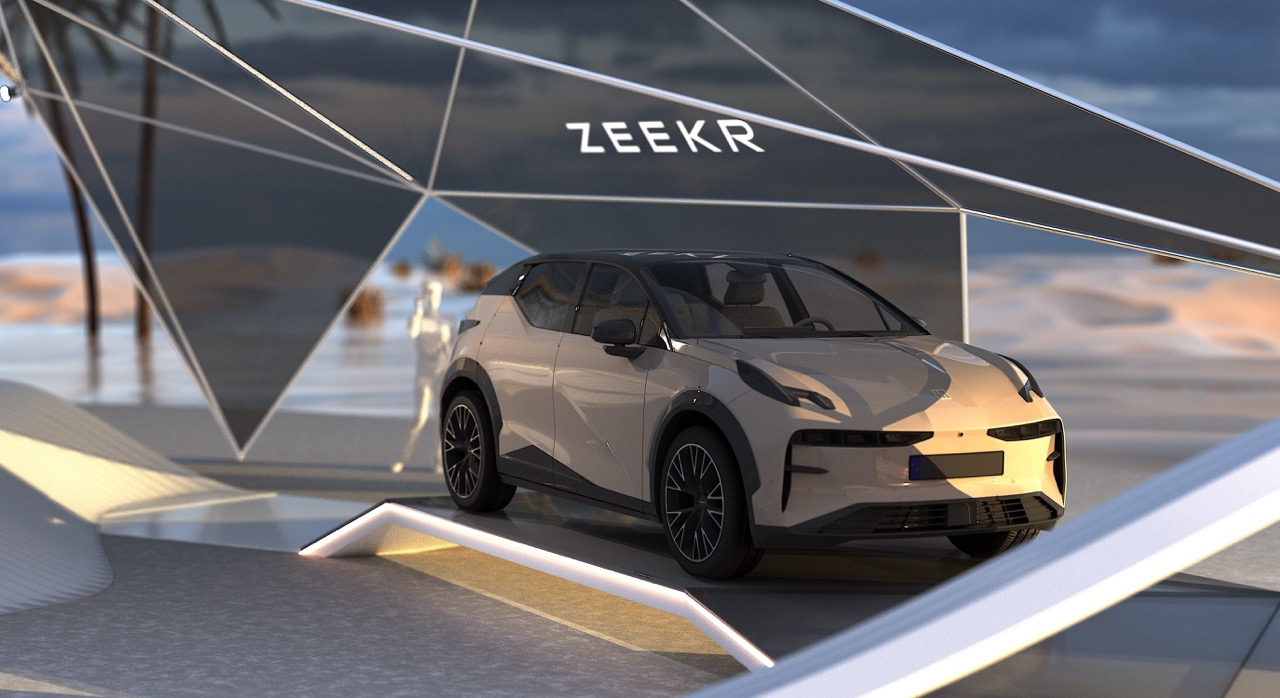
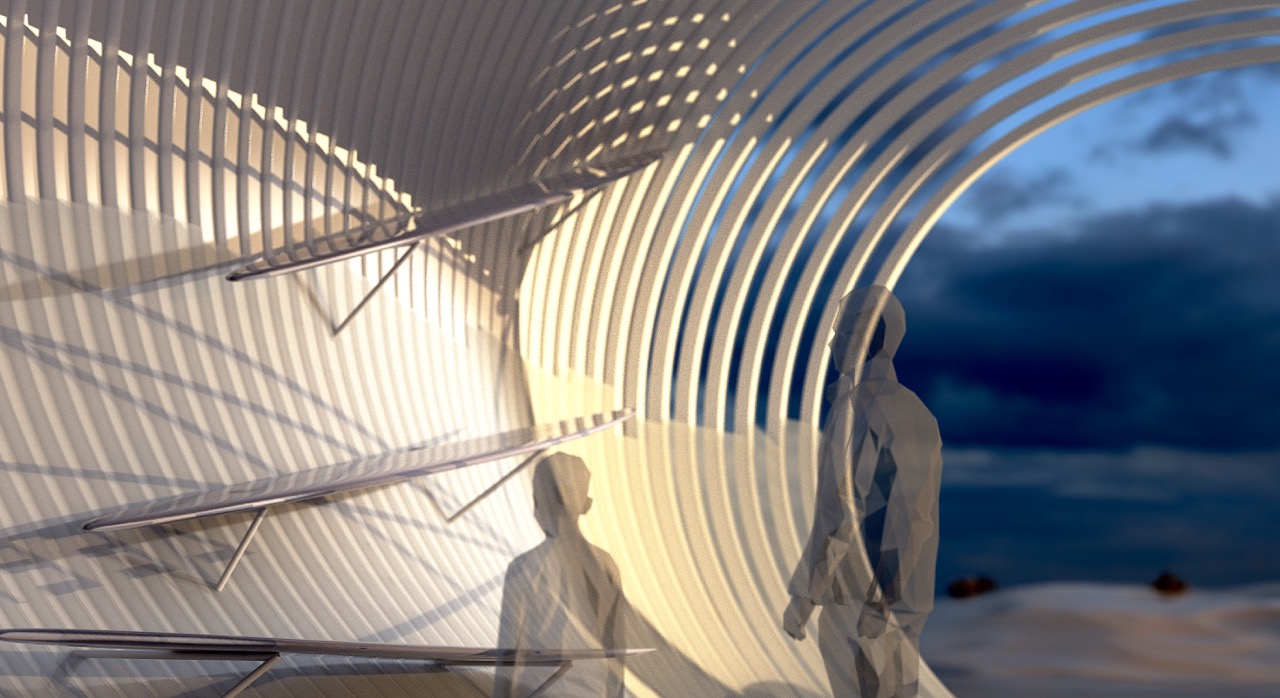
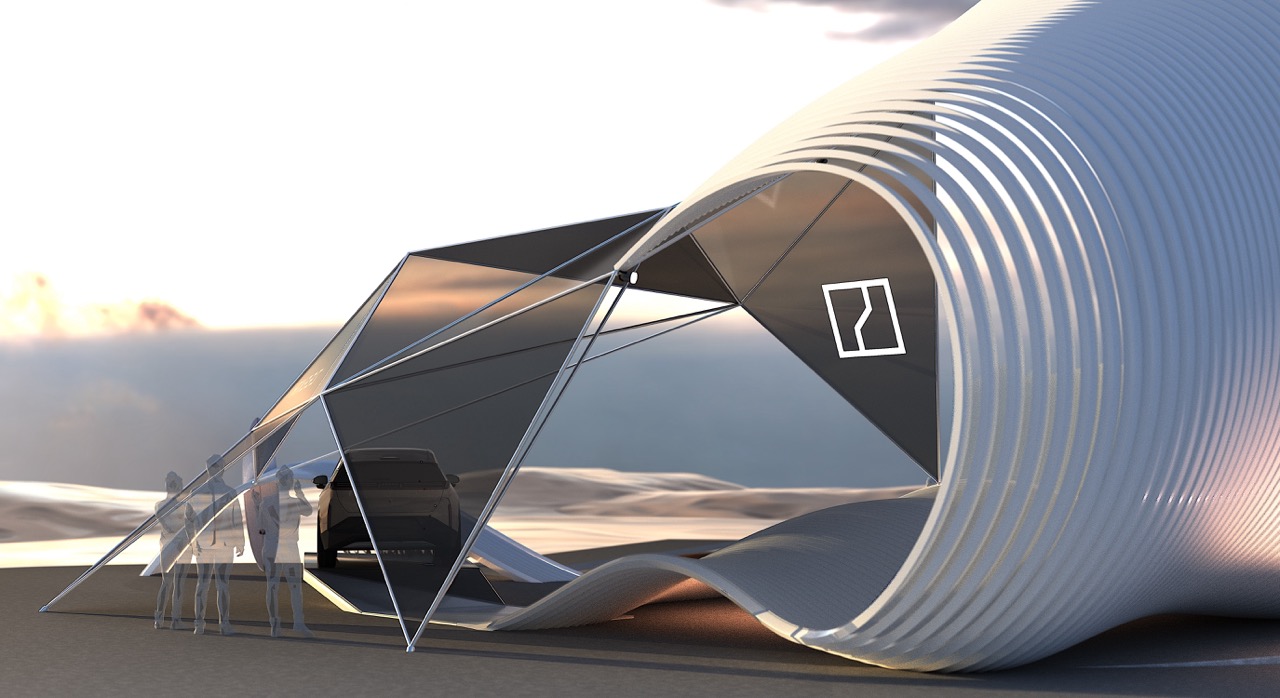
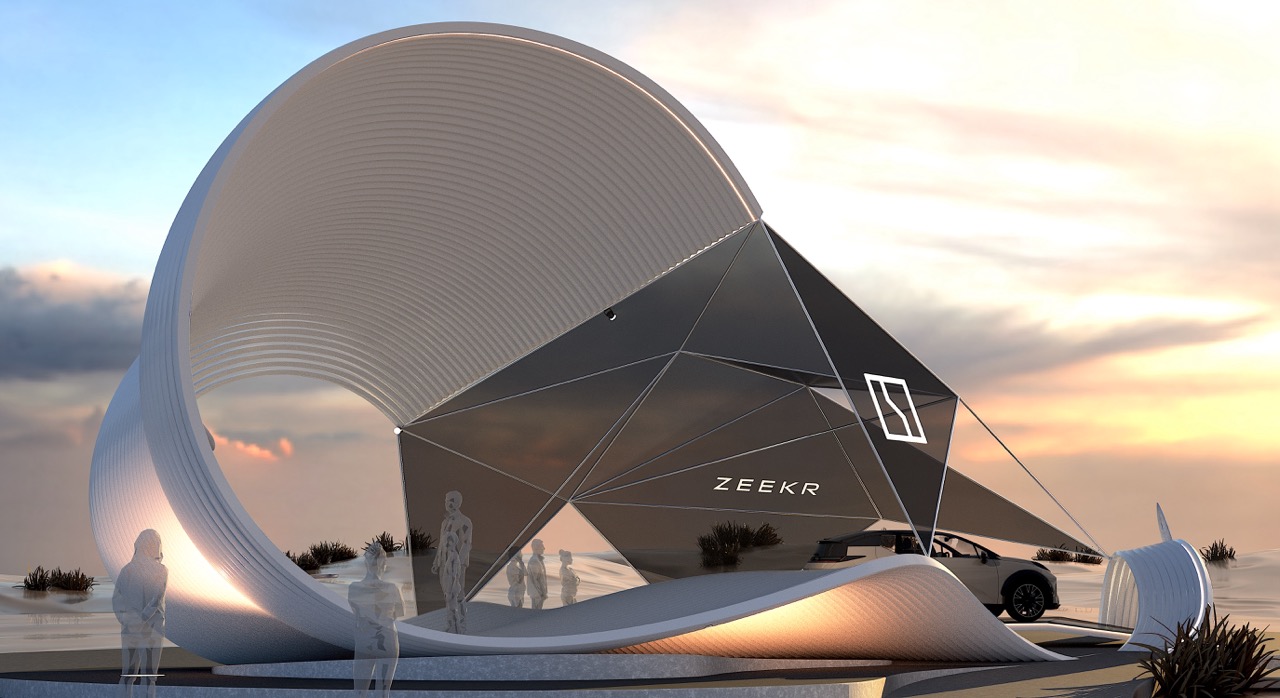
All Rights Reserved © Gabriel Karadag 2024